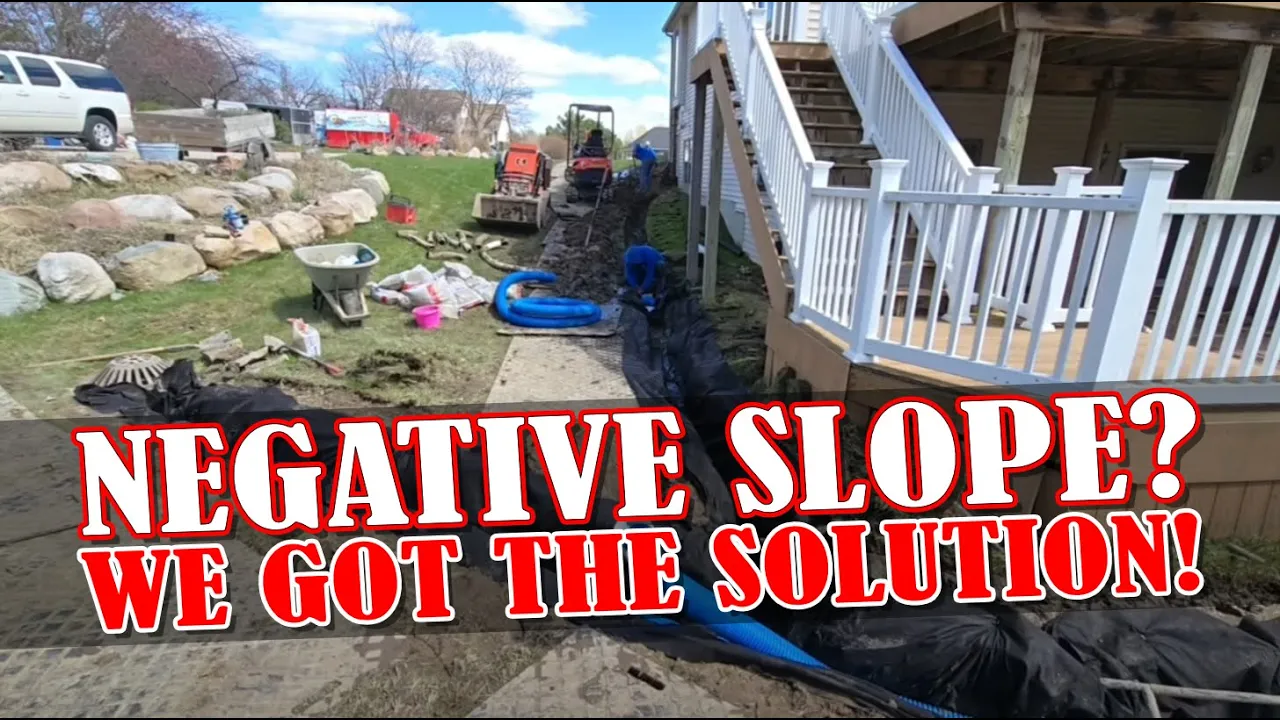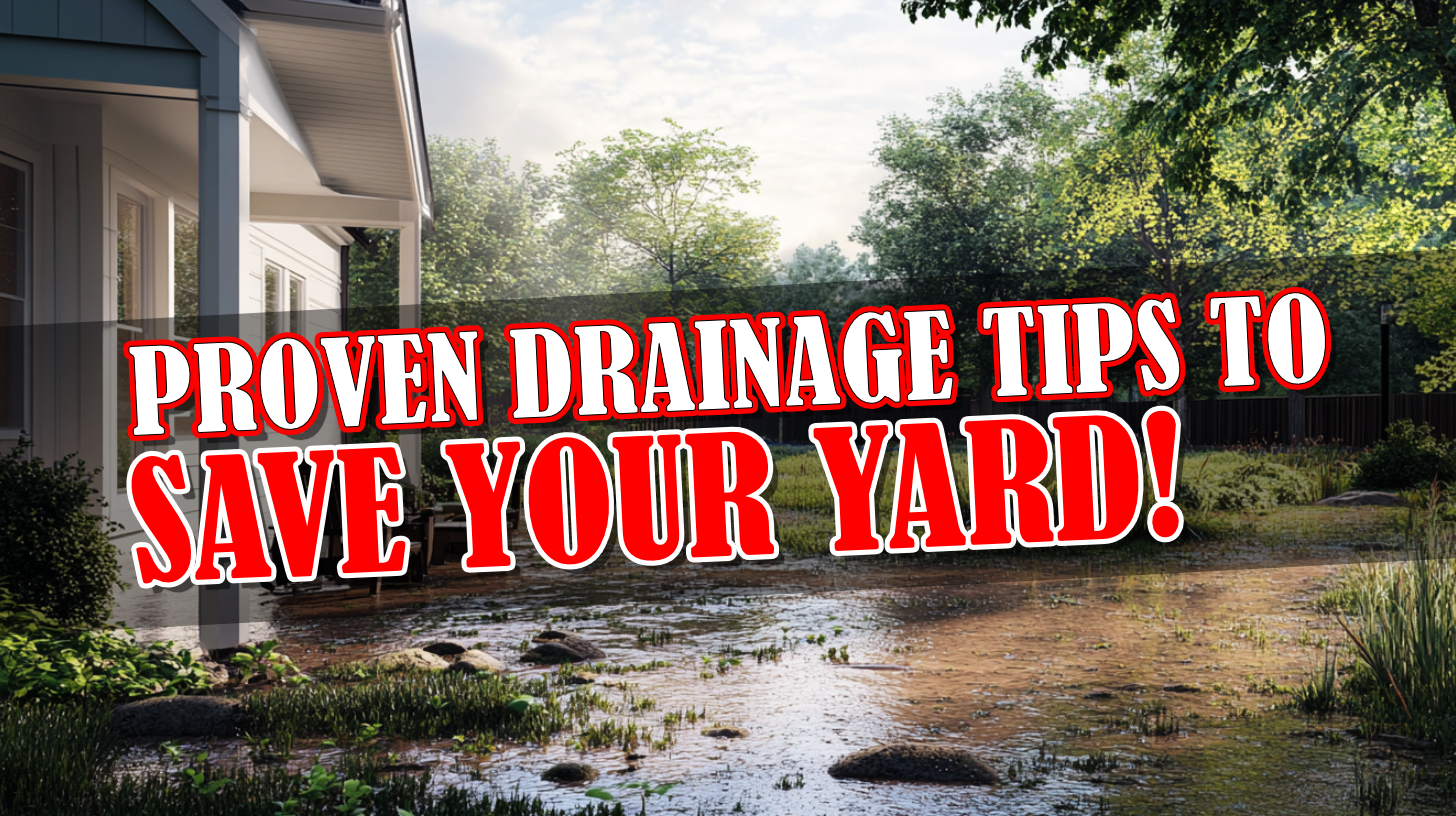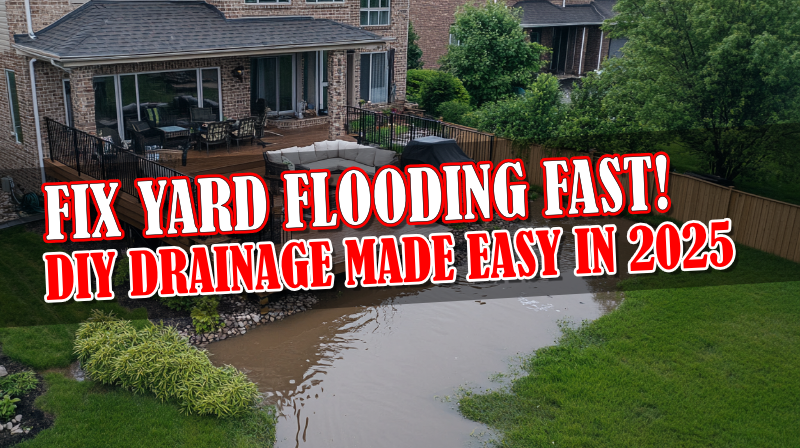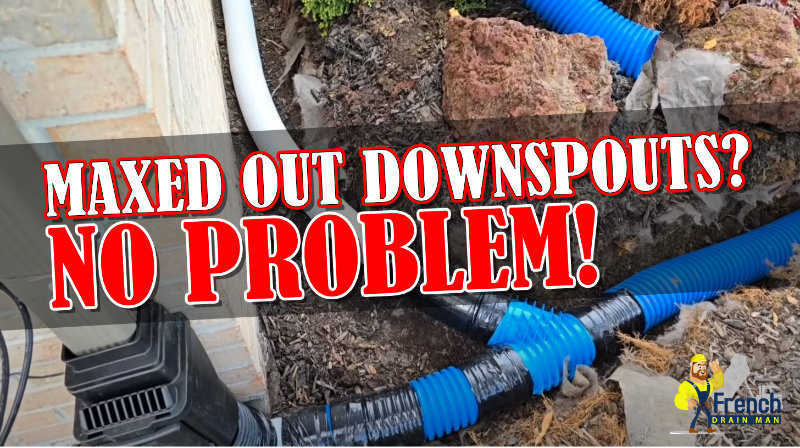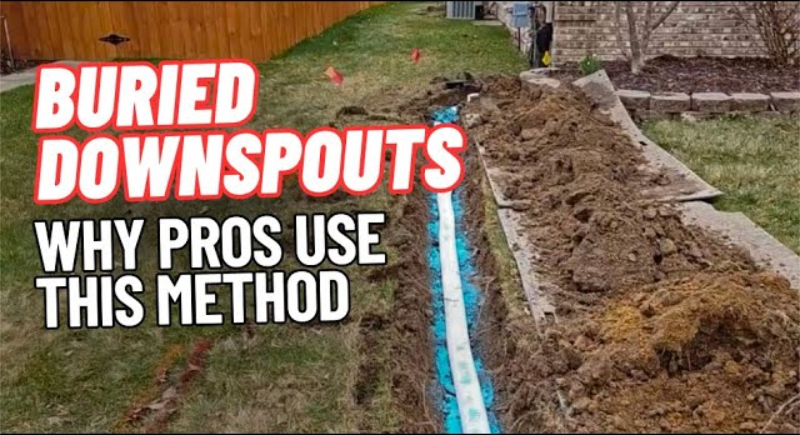How to Read Elevations for Yard Drainage
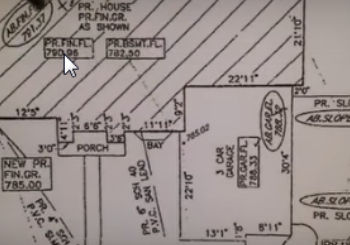 Welcome to the French Drain Man channel. We’re going go over grade elevations today. I am going to tell you how and where you can go to get those. This is a plot plan you asked for it at your building department. You can also go to your water and sewer department and they’ll have separate maps regarding the drainage in your neighborhood. I’m going to show you how easy it is to read a plot plan so that you the homeowner, or if you’re a contractor and you’re still trying to find your way with this kind of stuff, we’re going to keep it simple. There’s no reason to have to go over the proper terminologies and make this a technical video. We’re going to make this a really easy video and I want everybody to not get intimidated with these plot plans. There’s actually there were very, very easy to read once you get a handle on them. So we’re going to get you there quickly in this video.
Welcome to the French Drain Man channel. We’re going go over grade elevations today. I am going to tell you how and where you can go to get those. This is a plot plan you asked for it at your building department. You can also go to your water and sewer department and they’ll have separate maps regarding the drainage in your neighborhood. I’m going to show you how easy it is to read a plot plan so that you the homeowner, or if you’re a contractor and you’re still trying to find your way with this kind of stuff, we’re going to keep it simple. There’s no reason to have to go over the proper terminologies and make this a technical video. We’re going to make this a really easy video and I want everybody to not get intimidated with these plot plans. There’s actually there were very, very easy to read once you get a handle on them. So we’re going to get you there quickly in this video.
So let’s get you familiar with what we have here. This is the property line right here. That’s the property line. This is the layout of the house. So this is a bird’s eye view. You know you got a topol or topology. So we’re looking down on the house now, right here, notice we have a two car garage. Then over here we have a one car garage. So we got the house. These attached garages, it’s a side entrance garage and you can tell by the driveway. And this is the concrete driveway. So pretty easy once you get your bearings, pretty easy, you got the lot next door to the left and the right. So there’s some information given. And then you find your way to the street.
Let’s get to an elevation number and we’ll start to go over what they mean. We have an elevation of 977.8. Why is the number so big? What’s going on here? So that is an elevation that’s 977.8 feet. That’s really important to know what these units are. It’s in feet, it’s 977 .8 feet above sea level. That’s why the number is such a large number. When people first look at a plot plan, they have no idea what these numbers mean. So that’s why I just wanted to shoot this video to help everybody out.
So this is a newer plot that I’m showing you. I’m going to show you an older plot too. This is a newer plot and you can see these arrows. That’s for water drainage believe it or not. That’s what’s nice about grabbing the plot plan really, really helps. Some of them have more information and others. Over the years they definitely have improved. So if you have an older home, you might have less detail to your plot plan and if you wanted to hire a survey company to build a plot, so this way there are no issues with the neighbors and all your DIY projects. You can just go to your filing cabinet, pull out your plot plan and hand it to the fence contractor or the pool contractor or my case, the drainage contractor.
So if you didn’t have one, say you went to your building apartment and you live in a home that’s 40-50 years old and this is this, they don’t have it, it’s, they didn’t do this back then. There’s a benchmark in every neighborhood. So if a survey company just went to this catch base and that’s two doors down, it gives a description where it’s at and then shoots the catch basin, the elevation is 972.76 feet above sea level. So, that’s what that means.
Now, he can go a few lots down, few doors down. He and, or she, whoever is surveying the property and they could take all the elevations that they need and they can put together this plot plan. So I, I do have clients that have this professionally done once they learn about it, if it’s not available, they want one, you know, so they’re great to have. If you’re buying a new house, make sure they give it to you. Literally, demand it. It’s extremely important. So, and sometimes there’s a charge for it. It’s worth it. You want it.
All right, so let’s go over the topols the elevations. All right, so here we are going over the topol map. Taking a look at all the elevations. We are at 970, so we dropped 7.4 from the top of the driveway to right at that point that X is so that they can put a stake there for the grading, the excavation crew, the bulldozer, they’re going to be finished grading this and there’s gonna be a steak right here so that he knows where he’s at on the property. He can identify with the location and it’s also going to have 970.4 feet. That’s what this is. It’s in feet, so he’s going to be able to get the grade accurate.
Now when you go to the other side over here, you’ll notice that we fall 970. It’s like, wow, how did we get to 970? Went up here. we’re 977 here. We’re 975 behind that single car garage that’s attached. Well, it doesn’t have to tell us it’s a walkout. We were going to know it’s a walkout, you’re not going to drop, you’re not going to drop that kind of elevation from one side of the house to the other unless you have a walkout. So once you get familiar with reading these, if you’re a contractor, if you’re a young contractor and you’re trying to get a handle on all this stuff, eventually that would be like a tell. If somebody emails me, they scan and email me their plot. I see that. Again, the newer ones have more information or more detailed, but the older ones, they don’t have any information like that. So you would know that there’s a walk out there.
This is going to be the problem area always on a lot like this. It’s the lowest point. When you cut the greatest way for a walkout, you took away that really, really nice slope that you had. That’s fine. I mean I understand it. It’s really a nice added feature to the home and all this water’s going to this detention area.
This is quite interesting. So this is a development that butts up to a, to an older sub and the older sub does have a storm drain. A little bit of this water as you can see, there’s a little bit where they show the arrows going off into that storm drain, but most of it is heading towards that detention area. They don’t want to overwhelm the storm system. So that was required for this development to get the go-ahead from the site plan reviewer. These were things that they had to engineer and figure out and get that right. So there’s a lot that goes into it. When people say the builder screwed up or the developer screwed up, I’m like, no, it’s usually not the case. I see failure and I can identify with the failure and it is rare that it’s the builder or the developer. If somebody missed something during, when you submit this to the city building department and the plan reviewer goes over it, can he miss something? Absolutely, he’s human. They’re pretty thorough. I can tell you that.
So in any case, usually if there’s a water problem, and like, in this case, you can see we’re at 970. Well, the back, the back is at 968 here, I’ll show you this corner over here to 968 and there’s the steak. So you only have a couple of feet that you’re working with over a large area when you cut the grade down for a walkout like this. So we would do, you’ve seen our videos. If you haven’t, go ahead and subscribe. We’ll do a French drain field, you know, we’ll run three parallel pipes, well, some balanced tubes and then a, a discharge line to that detention area. So that’s how I would take care of this problem here.
Again, you see all the drainage arrows, they’re draining the side lot water and all the backwater towards the rear. And then once you get to the front of this house, everything breaks to the street. Right here is what you can see the arrow. You got an arrow going to the back, an arrow going to the front.
All right, so let’s take a look at this other map that I have for you. This is an older plot plan. It’s quite a bit older. It’s probably, I would say around 20 years old. This one probably date, you know, you get used to the change in times in the era, but let’s get you familiar with this one. This one’s pretty cool. We’re going to have some fun with this one. This is the kind of stuff I specialize in. All right, so this house, check it out. So the house is the diagonal lines. We got a three car garage. This is just a green belt. This is just a side lot from house to the property line. And then we have cement, another side entrance, garage. So what makes this one so unique and makes it a lot of fun. All right, so let’s look at this topol. Alright.
So here’s a, we got some elevations in this corner. Over here is 789. Okay. So what’s going on in the backyard? Holy. What are these contours? These contours, when you see these, it’s either going down or up at a very steep slope and these contours 790, that’s the elevation and it’s through this contour. You follow that line? That whole thing is 790. So there’s also, when you look at these contours, they’re going up by one foot. If you were looking at a map of a larger area, it would be 10 feet. You always gotta make sure, okay, we know this is in feet and you always want to look at that. What do we got? Every one foot, there’s a contoured line.
So we started out at 789 at the bottom of the bank here. Now we know that this isn’t a ravine. We know that, that this isn’t a drainage ditch in the back here because if that was a case, these numbers would get smaller. 790, 789, you know, and so on, and they will be decreasing instead of increasing. They’re increasing. So we know it’s going up. We know we got a, a berm, whether this is a common area, whether there’s a, a roadway and they’re trying to create some privacy back there. Um, sometimes they build subdivisions right off the highway. So you see this, you see this.
At the top of the ditch bank, you know this, you’re looking at 804.5, so 15 feet, 15 feet high. This back bank is. So you can’t drain your water out the back. Matter of fact, you’re taking on so much water that this bank, all the water that’s coming off the top of this bank coming down, this slope of this bank comes right towards the house. So I know that a lot of people would look at this and say, this is trouble. I don’t want this house. No, it’s not a problem. There’s not a problem. As long as you take care of managing your water. This is a good sets you up for trouble without a doubt. So we’ll go over all that really quick.
So right here, you notice how these arrows break. Alright, so all the water from this point goes towards the street. So we have water coming down, water running this way, and all of this is being asked to drain between the driveway and the property line.
Okay, so this needs some help. This needs some help. A good French drain will help expedite the drying process of the yard after a good rain. If you have no French drains and on a lot like this, it’s going to set saturated. If you’re asking so much for all this water to funnel into a tight V formation, I mean you’re trying to encourage all that water and sure, this driveway is sloped and it’s slope that way. And then it slopes this way. So the water’s gonna run off the concrete. You’re going to collect some additional water from this driveway. Now a concrete or asphalt surface is nonpermeable, so you’re not going to lose any of that water. You need it to get to a green belt. And that’s where a problem comes. We don’t have a very big greenbelt. Matter of fact, depending on how high the neighbor’s house is built and how close it is to the property line. You could be taking on some of their water too.
So let’s, let’s continue. So now you. You see how this goes completely all the way across. I mean this is a really long distance for this water to travel. So you look at this corner and we see 789 feet. That’s vertical too. These are vertical measurements vertical, so it’s vertical. Over here, 786. Well, they had to cut that grade down because we know the house is built level. So if this corner is at 789, you subtract that. So we’re looking at two and a half feet. So they’re cutting the grade down there trying to get this thing to drain it. Actually, they kind of set this house up for some daylight windows in the basement right there on that side of the house to a lot of times you’ll see this anytime. There are daylight windows for a basement that cut the grade down. Usually when you take that much slope away, now the lot is a candidate for a French drain system of some kind.
So, in this case, we have all this water coming down. We’re asking all this water to go around the house. Yeah, you can get it to drain like this, but tough. Here’s where the problems are. The back of this house is kind of. Well, you can’t really use it. You can’t really use it unless you build a French drain system so that you can extend your outdoor living space, whether it’s concrete, whether it’s brick pavers. I would put in three pipes back here and I would build whatever the homeowner wanted, and if it was a brick paver patio, if it was a concrete patio, I wouldn’t have an issue with it. But usually what happens is the landscapers come and they pile up a bunch of dirt in here and they put in a bunch of landscape. They raise the elevation with the dirt beds because they come and they don’t know. I mean it could be July, August. There’s no rain. There’s, there’s no tell. So, and sadly, nobody really pays attention to this stuff. Few, few, I mean, and that’s why I’m taking the time to shoot this so that guys hopefully go to the building department, start getting these plot plans and getting a handle on the piece of property and what was the original intent.
So once the landscaper puts trees in hear, say, it’s a DIY for the homeowner and they put trees in there and then they build it up with dirt. Well, the water can’t, it stops, it stops right at the landscape. And then this all collects water. Now we got standing water. So to my point from what I was saying earlier, usually when I get to a piece of property and I see that there is standing water, it’s not the builder, it’s not to the developer, it’s not the building department’s site plan review or it’s something somebody did. Somebody screwed that grade up. They didn’t understand how the property drained. Whether they built right here in the swale which is always the case. They build out in that swale and dam up all that water. So you can build anything you want as long as you put a drainage system in. So that’s what’s fantastic.
So yes, if you find the home of your dreams and the location that you wanted, this isn’t, this is not an issue, this is easily taken care of. We can build a drainage system for you. Now, if you have an older home, say you want to have a survey crew, come out and do a plot like this for you, you can do that. And everything has a benchmark like this one. The benchmark is the top of the curb and it gives them the elevation. So that’s dynamite. Then they can go ahead and put a plot together for you. It’s well worth having a plot. I encourage it, but yes, don’t be intimidated by these at all. Those numbers can be intimidating. They’re just vertical feet. That’s all they are. Vertical feet, that’s what these numbers are from sea level. And literally, just subtract them from one another on your plot. So you can see the difference in grade, whether it’s elevation or whether it’s dropping.
So if you found this helpful, please hit the like button. And if this is the first time to our channel, please subscribe. If you have a yard water problem and you’re trying to find some ideas, you’re a DIY guy or if you want this service and you don’t even want to want to keep your hands clean, call us at 248-505-3065. We service north Oakland County and north Macomb County.
This is a French Drain Man signing off.




